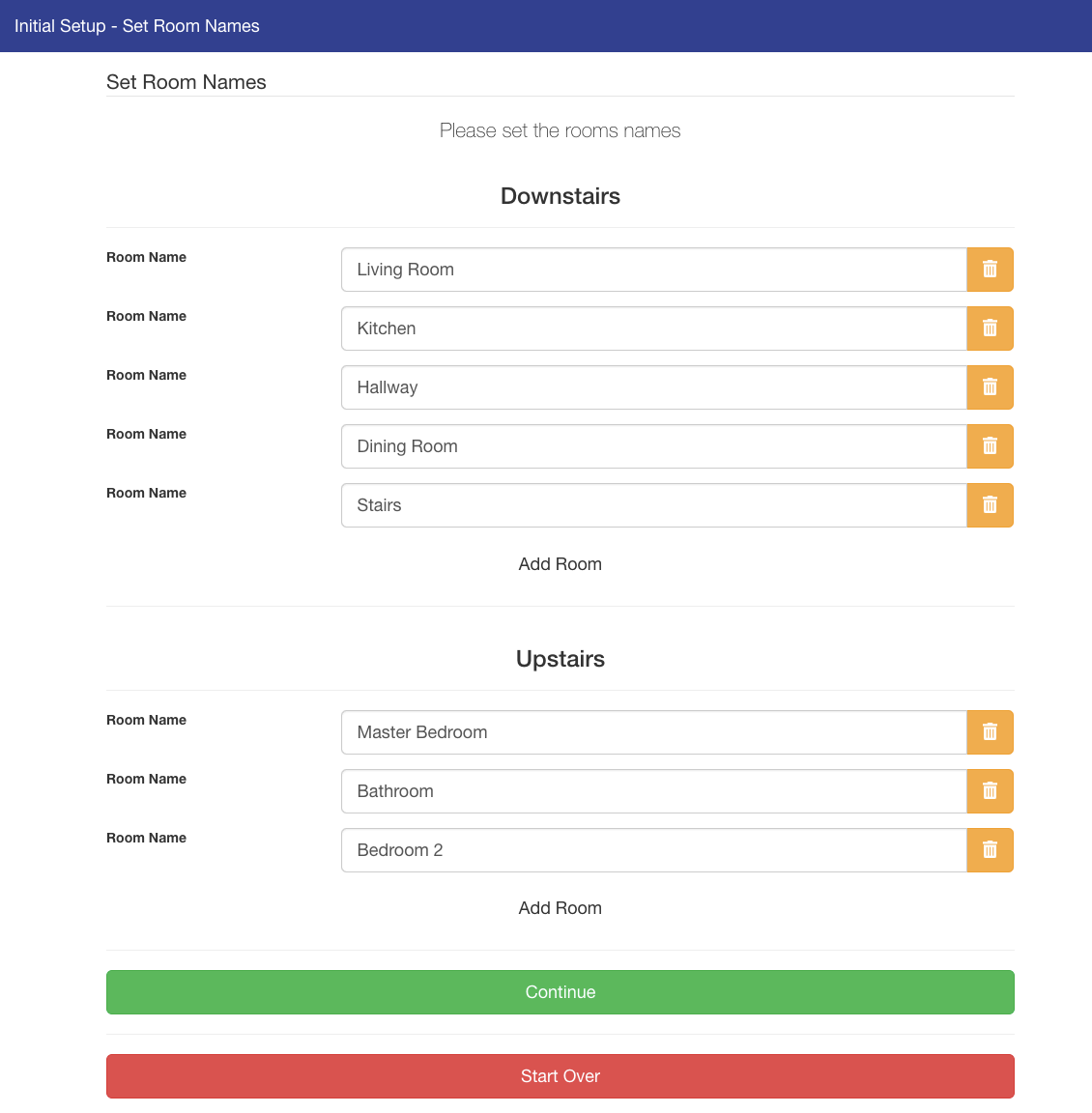Floors & Rooms
Each device is identified within the control system by its location and function. This makes both the design of the activators and actions, and the everyday use of the system, more understandable. To do so, the home is defined in terms of its floors, and the rooms on each floor.
Defining the home
Most homes have only two, or possibly three floors, but the system caters for any number of floors and any number of rooms on each floor. The steps are as follows.
Select the number of floors.
Give each floor a unique name.
Select the initial number of rooms on each floor.
Give each room a name that is unique within that floor.
The rooms page
This screenshot typifies the average UK home, which has two floors and two bedrooms.

The expressions "upstairs" and "downstairs" for the floors, and the room names, are typical of what many would use as descriptions in the UK.
To assist the user, the system automatically populates the names for the floors and the rooms with those more commonly used in each region.
For example, terms such first and second floor are used in the USA, whereas ground and first floor are the UK equivalents. Equally, homes in the USA often have a den, whereas the terms living room and lounge are more common in the UK. Also basements are common in the USA, but very rare in the UK.
The user can add a room, change the name of a room, and delete a room.
Floors and rooms can also be interpreted as being external external areas, such as yard or garden containing a shed, garage, chalet, greenhouse, etc.
The property can be much more extensive than the above example. It can have many more floors and many more rooms on each floor.